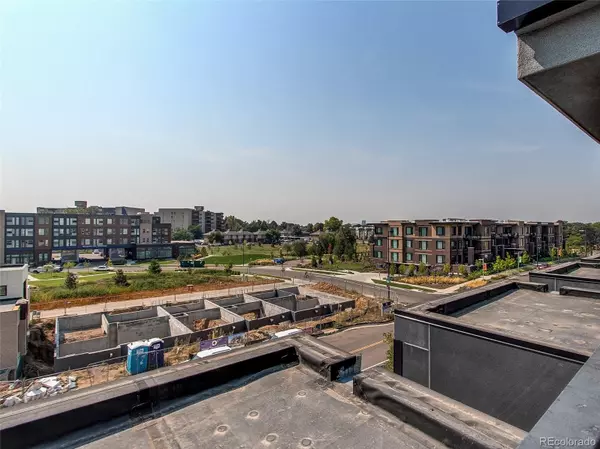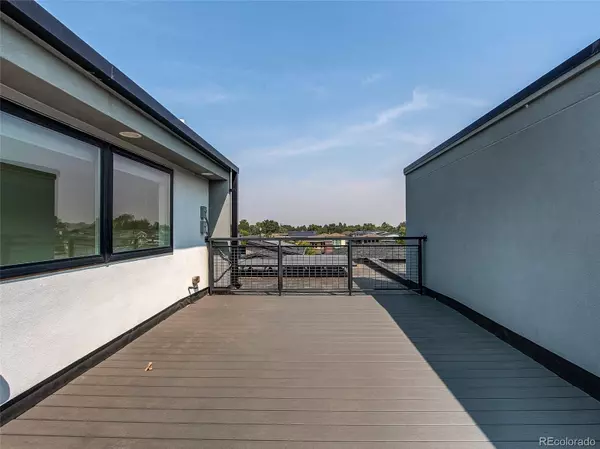$890,000
$890,000
For more information regarding the value of a property, please contact us for a free consultation.
3 Beds
4 Baths
2,568 SqFt
SOLD DATE : 12/15/2021
Key Details
Sold Price $890,000
Property Type Multi-Family
Sub Type Multi-Family
Listing Status Sold
Purchase Type For Sale
Square Footage 2,568 sqft
Price per Sqft $346
Subdivision Lowry
MLS Listing ID 7141173
Sold Date 12/15/21
Style Urban Contemporary
Bedrooms 3
Half Baths 1
Three Quarter Bath 3
Condo Fees $168
HOA Fees $56/qua
HOA Y/N Yes
Originating Board recolorado
Year Built 2016
Annual Tax Amount $4,089
Tax Year 2019
Lot Size 1,306 Sqft
Acres 0.03
Property Description
Sophisticated living awaits you in this gorgeous 3 bed/3.5 bath Rowhouse located in the highly sought after Lowry Boulevard One neighborhood. This Koelbel built Rowhome is loaded with luxury upgrades throughout, including beautiful wood floors, gourmet kitchen complete with Tharpe cabinets, Silestone Quartz countertops & Kitchen Aid stainless steel appliances w/5-burner gas stove in a large island. Offering 2,300 square feet of living space, including 2 master suites, plus a fully finished basement with its own private bedroom or office & bath (so yes, 3 en suite bedrooms w/walk-in closets!). Don't miss the 4 outdoor living spaces boasting a fabulous private rooftop deck that has mountain & city views; a very fun space for entertaining! The main floor offers wide open living space with a spacious living area featuring a floor to ceiling gas fireplace w/hearth, built-in shelves & gorgeous wall of windows. The Chef's kitchen combination dining area overlooks the living area and walks-out to the covered back deck for relaxing and easy grilling. Upstairs, you will find the primary master bedroom and a stunning 4-piece bath providing Siltestone Quartz counter, double sinks & an over-sized shower. Plus there is a deck (all decks are composite) to enjoy a glass of wine or a cup of coffee on! The secondary bedroom offers private bath w/Quartz counter, stand alone shower & walk-in closet. The lower level is fully finished with yet another bedroom with private bathroom, walk-in closet & egress window. The lower level has good natural light. Energy efficient with 2.0 Kw photo voltaic solar panels. 2 car attached garage has been drywalled. All appliances stay. Hunter Douglas Blinds throughout home. This exceptional home has so much to offer with its superb upgrades and very "walkable" location. Boulevard One offers community walking paths, close to parks and soon there will be a Target and a Clarks Gourmet Grocery Store. Community is sold out!
Location
State CO
County Denver
Zoning G-RH-3
Rooms
Basement Daylight, Finished, Interior Entry
Interior
Interior Features Built-in Features, High Ceilings, High Speed Internet, Kitchen Island, Primary Suite, Open Floorplan, Quartz Counters, Smart Window Coverings, Smoke Free, Solid Surface Counters, Walk-In Closet(s)
Heating Active Solar, Forced Air, Natural Gas
Cooling Central Air
Flooring Carpet, Tile, Wood
Fireplaces Number 1
Fireplaces Type Gas, Living Room
Fireplace Y
Appliance Convection Oven, Cooktop, Dishwasher, Disposal, Dryer, Gas Water Heater, Microwave, Oven, Range Hood, Refrigerator, Self Cleaning Oven, Washer
Laundry In Unit
Exterior
Exterior Feature Gas Valve, Rain Gutters
Garage Concrete, Dry Walled, Lighted
Garage Spaces 2.0
Utilities Available Cable Available, Electricity Connected, Internet Access (Wired), Natural Gas Connected
View City, Mountain(s)
Roof Type Rolled/Hot Mop
Parking Type Concrete, Dry Walled, Lighted
Total Parking Spaces 2
Garage Yes
Building
Lot Description Landscaped, Master Planned, Near Public Transit
Story Three Or More
Foundation Structural
Sewer Public Sewer
Water Public
Level or Stories Three Or More
Structure Type Brick, Frame, Stucco, Wood Siding
Schools
Elementary Schools Lowry
Middle Schools Hill
High Schools George Washington
School District Denver 1
Others
Senior Community No
Ownership Individual
Acceptable Financing Cash, Conventional
Listing Terms Cash, Conventional
Special Listing Condition None
Read Less Info
Want to know what your home might be worth? Contact us for a FREE valuation!

Our team is ready to help you sell your home for the highest possible price ASAP

© 2024 METROLIST, INC., DBA RECOLORADO® – All Rights Reserved
6455 S. Yosemite St., Suite 500 Greenwood Village, CO 80111 USA
Bought with Riverland Real Property

"My job is to find and attract mastery-based agents to the office, protect the culture, and make sure everyone is happy! "






